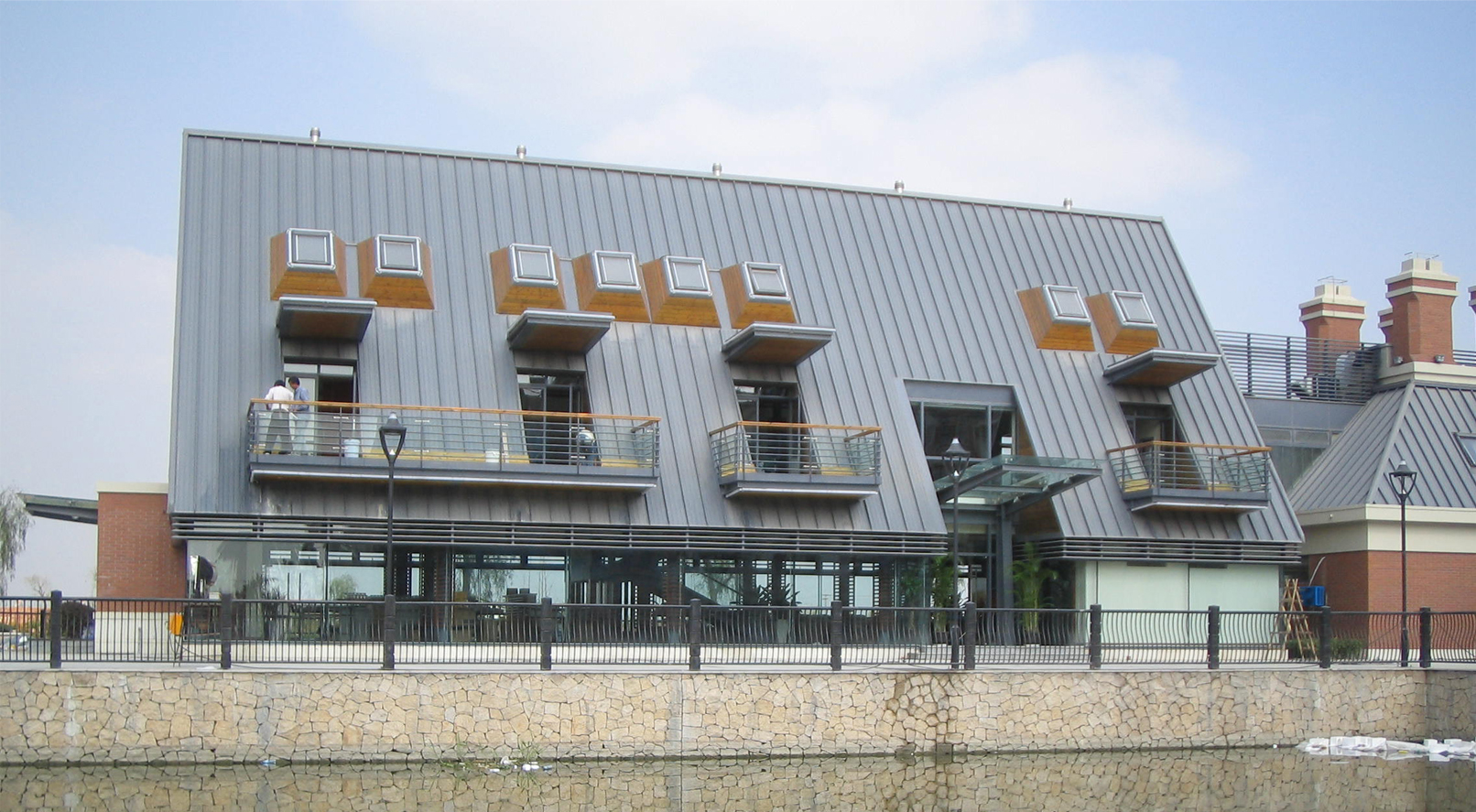SinoStar Dianshan Lake Restaurant (copyright shared with SHPT)
Location: SuZhou, Jiangsu, China
Client: Shanghai Sino-Star Development Co ltd
Building Floor Area: 480sqm Site area: 2,500sqm
Completion: 2006
Design Team: J Wu, YX Li
As a part of a large low-density residential development, this restaurant locates near the ‘gateway’ area that features water and dock.
The architects do not want to design a building on the embankment to block the visual link from internal lagoon with the outside river. Therefore the transparency at the eye level is somehow achieved by the fully glazed ground floor and slime steel structure within. To compensate the privacy that may be needed by some other customers, an enclosed attic space is designed as if floating above the see-through ground floor dining area. The servicing and ancillary area of the restaurant, that is linked with the dining hall via an enclosed bridge and is closer to the residential quarter, is designed in an eclectic way to match the so-called English style of the houses.
The dining hall features several cantilevered Balcony sticking out the roof, and protruding Velux windows erected on rectangular truncated pyramids.
The majority of the building envelope is metal panel cladded. To reduce cost, standing-seam Al-Mg-Mn alloy instead of desired zinc panel is chosen for roofing. The glazed area mainly uses floating glass panel and the bridge area use U-channel glass. Terracotta tiling and cedar panel cladding were also used to a small amount.






