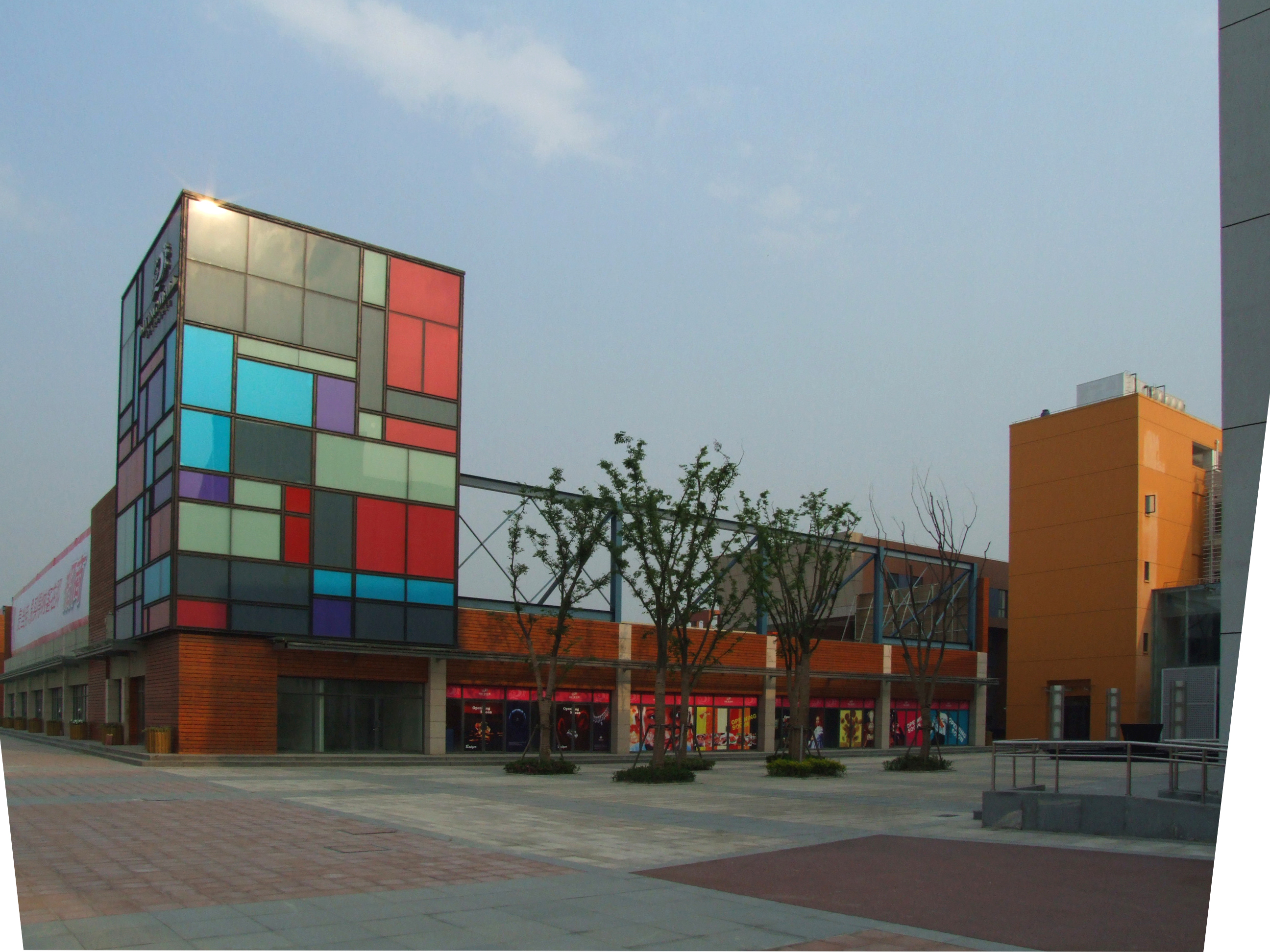Greenland 21-City Lifestyle Center (copyright shared with SHPT)
Location: Suzhou, Jiangsu, China
Client: Shanghai Greenland (Group) Cooperation ltd
Building Floor Area: 34900sqm Site area: 13977sqm
Completion: 2006
Design Team: J Wu, XY Ren, Y Guo, F Cheng, XM Zhao
Concept
According to the general planning, this development will serve as a commercial lot for a new residential area. While it is fairly free to plan this greenfield suburban site, it is also difficulty to justify the rationale behind the forms and shapes. For this sales-driving fast-track project, planning and designing are largely based on the operational needs, visibility, accessibility and signage etc.
The development aims to attract decoration materials, furniture, restaurants, groceries, supermarket, spas and leisure etc. the natures of the intended business types suggest certain types of layout sizes. Inevitably the master-plan turns out three lines of buildings in a double-aisle structure. One side facing fast traffic on a wide road, this site has to leave more than half of floor area in the ‘backstreet’, while the reality is the back street will be hard to be seen, accessed and eventually sold in a newly developed area as such. To improve the permeability/penetrability of the middle block and beyond, architects chop the middle block into several pavilions, create obvious gaps in between and several 2nd level bridges flying over to the back buildings. Also, by limited level of repeatability, architect display a fair good variety of forms, with the aid of angular-cutting layouts. The corner building designated to eating and leisure also outlines a welcoming plaza leading to the internal aisles.
Under limited budget and tide time scale, architects employ various budget materials such as timber panels, GRC boards, U-channel glass and plasters in vibrant colors etc to deliver a richness of expression and commercial feel; In addition, some customer-paid components such as shop signboards, oversized billboards and outdoor LED screens are integrated into façade design in anticipation without increase the initial building investment.












