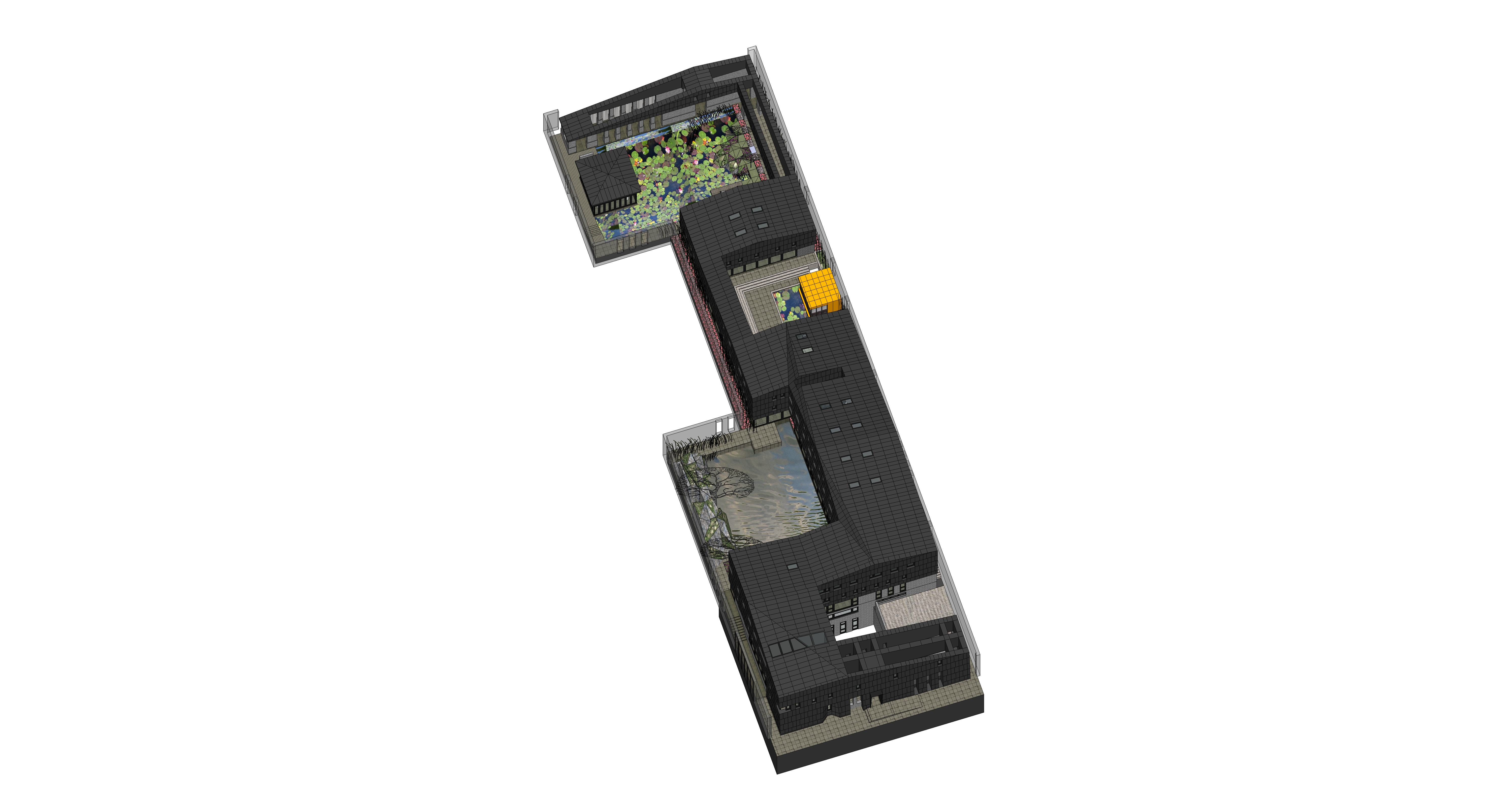Crouching Dragon House, a courtyard within the World Intangible Cultural Heritage Park in Chengdu
Location: Chengdu, Sichuan, China
Client: Chengdu Zhixin (Group) Development Co ltd
Building Floor Area: 960sqm Site area: 1800sqm
Completion: 2010
Design Team: J Wu, D Chen, R He, W Yin, X Nie
Concept
Under the context of modern life style and functional requirements, the project offers generous opportunities for architects to re-interpret some most predominant principles in traditional Chinese architecture and gardening, such as: order, hierarchy, orientation, axis, sequence, indoor and outdoor conversion and vernacular colors and materials.
Interlock with intimate building volumes, four patios of various themes and sizes, featuring welcoming, performing, water-n-stone and wetland respectively, spread along the site. The full height glazed sliding doors facing each patio provide users conveniences to change between indoor and outdoor living, where in fact the latter is more centered in day-to-day living. However, an elongated and continued rooftop runs all the way along the building volumes and leaves void where needed, which distinguishes the design from a traditional Chinese house in a formal way.
The building is fully stone (Basalt) cladded (including the roof) above the 2.6m level, below which level is a combination of terracotta tiling and double glazed fenestration.








