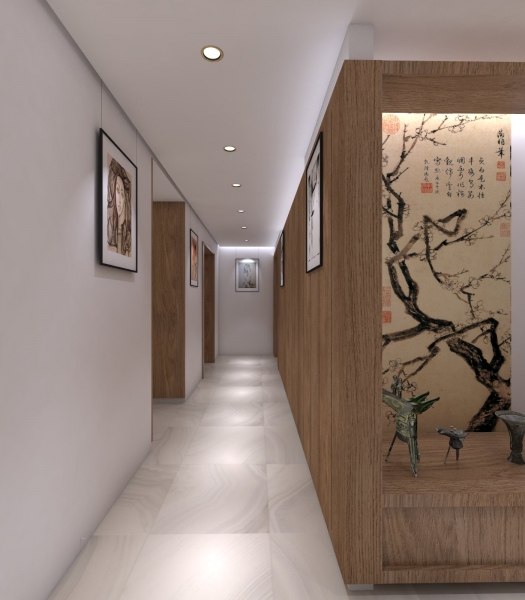Client: private client
Location: Yi Xin City, Jiangsu Province, China
Net floor area: 200sqm
Design: commence from 2014
Completion: around 2015 summer
Design team: J Wu, J Campon, M Williams
The site was handed over to the client in an unfinished core-n-shell condition, where the vast majority of the walls are shell walls and only a few masonry partition walls are alterable. The client is a couple who practice ceramic arts and tea arts. Although this is not their studio, they still require a space that can combine daily life with casual work/study, and wish to leave enough blank walls for picture hanging and a modest level of displaying.
By both restrictions, the architect had been struggling between doing something and doing nothing. Eventually the ‘practical minimalism’ was chosen to fit out this shell.
While most of walls are painted white, some solid-wood and timber effect Formica paneling systems are used to add some warmer flavour into the space. Lighting system may be therefore the second most important tool to shape the space, the architects combine spot lighting, liner lighting and upright background lighting, using laminators range from florescent, halogen to LED products.
To reflect the Chinese sense of space, simplified sliding timber-steel composite grids, foldable or unfold able, are designed to act as purified backgrounds to the areas such as tea room and study room. With the foldable sliding grids system, the Dining area can also be merged with the tea area to offer flexible use of the space in extreme circumstances.
Within master bedroom, an area with privacy and intimacy, Glass partitions and sliding doors are designed to fence the bathroom, in a hope to expand an otherwise small room with a bigger area.
The indoor climate is controlled by underfloor heating and a fan-coil cooling system with the aid of open-window natural ventilation. Under extreme air quality conditions, there is a ceiling mounted air handling unit (full-heat- exchange) supplying particle/humidity controlled air to the rooms.









