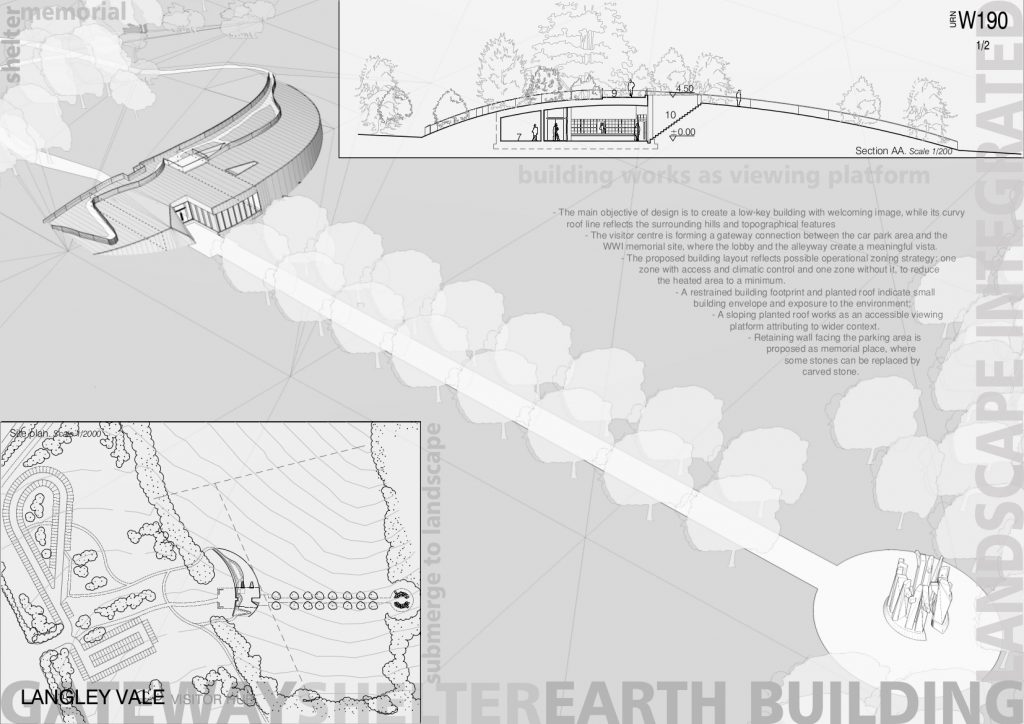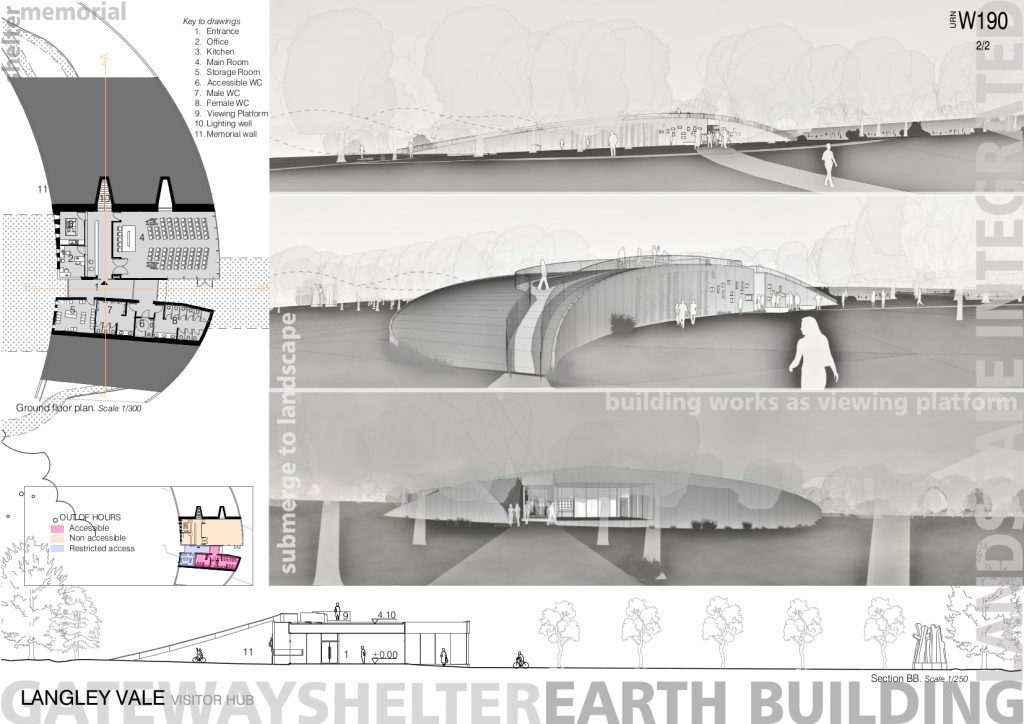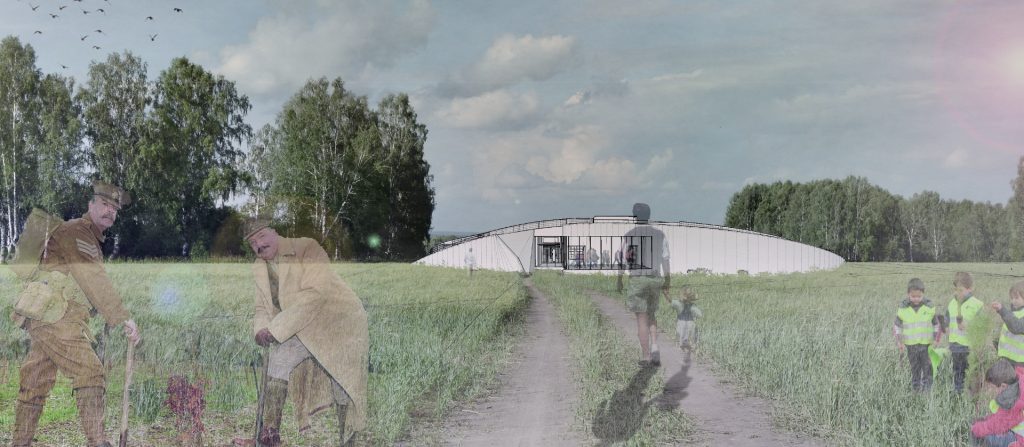Design Team: Jing Wu, Jose Campon
Job Stage: Competition, December 2017
Client: The Woodland Trust
- The main objective of design is to create a low-key building with welcoming image, while its curvy roof line reflects the surrounding hills and topographical features
- The visitor centre is forming a gateway between the parking and access footpath and the WWI memorial, where the lobby and the alleyway create a meaningful vista.
- The proposed building layout reflects possible operational zoning strategy: one zone with access and climatic control and one zone without, to reduce the heated area to a minimum.
- A restrained building footprint and planted roof indicate smaller building envelope and lower exposure to its rural sittings;
- Sloping planted roof works as an accessible viewing platform attributing to wider context.
- Retaining wall facing the parking area is proposed as memorial wall, where some stones can be replaced by curved stone;


