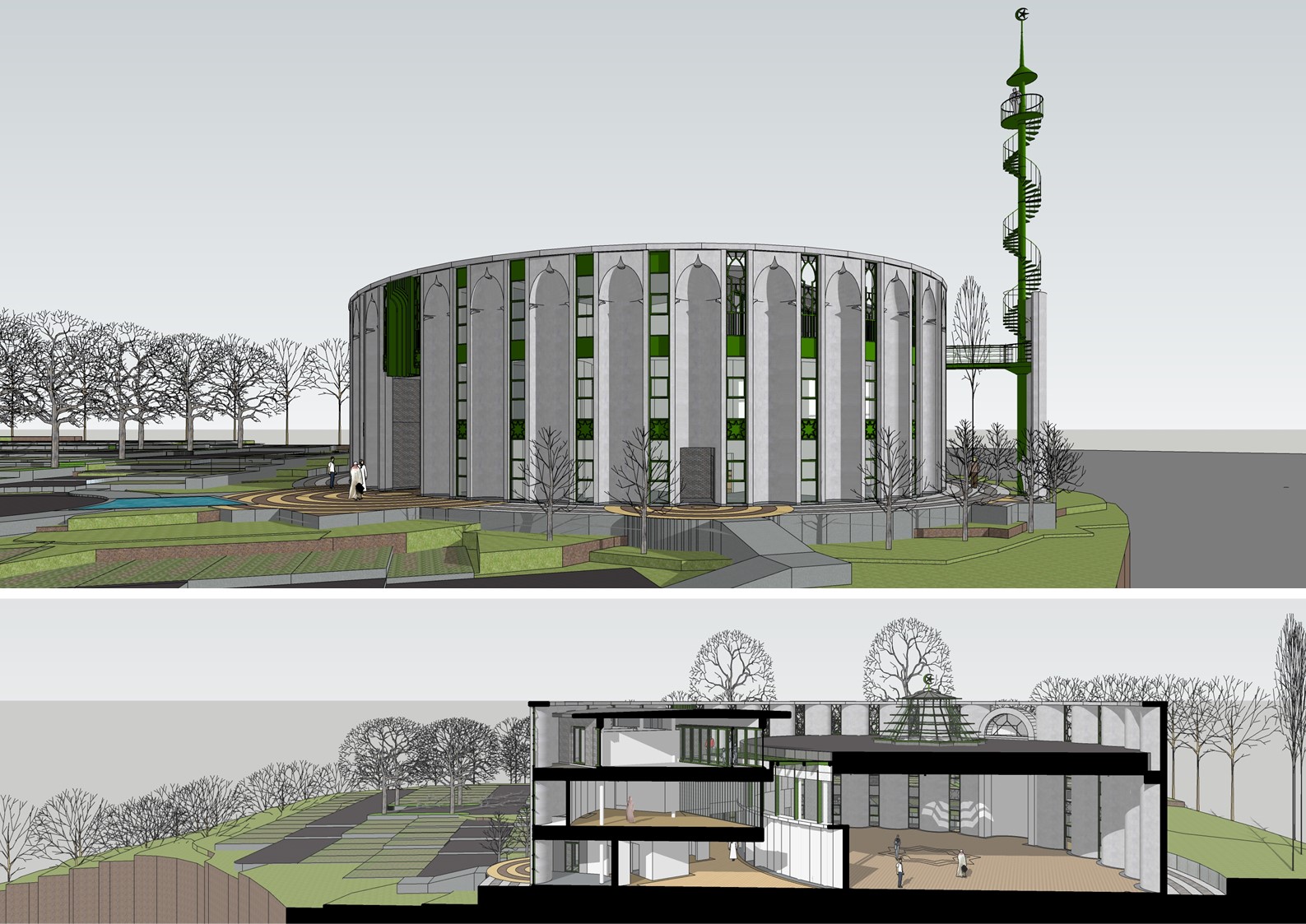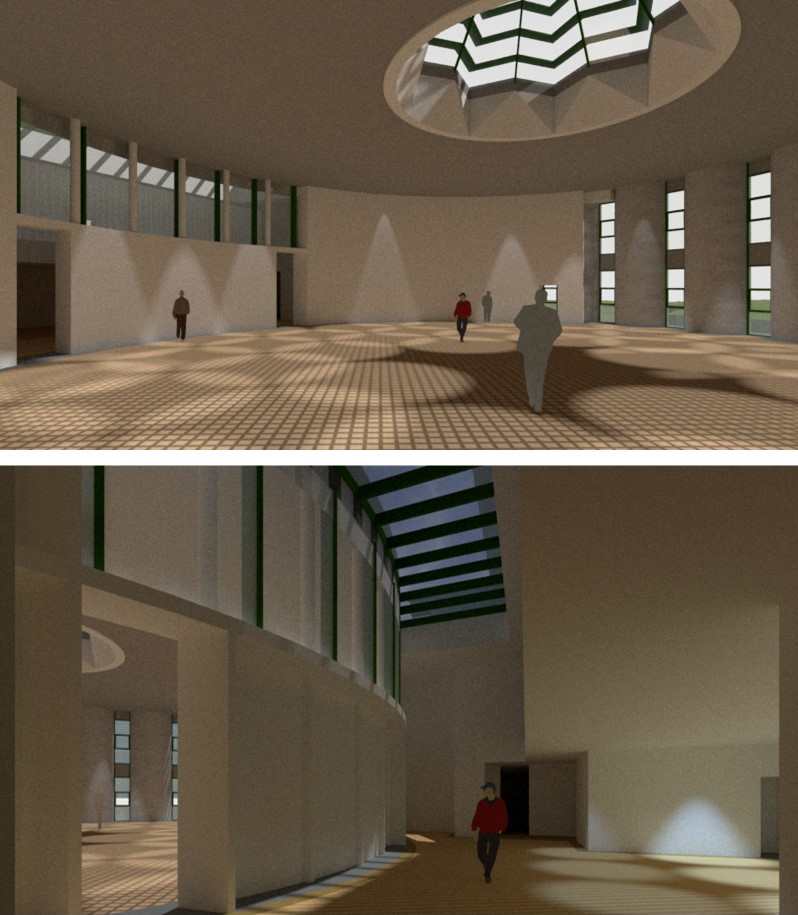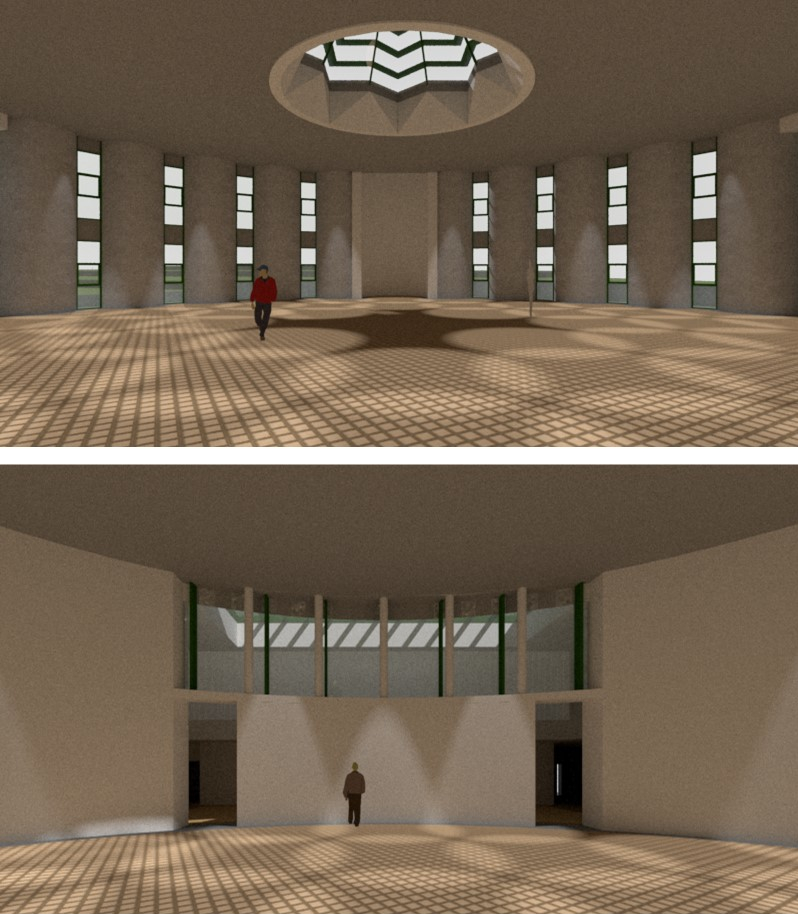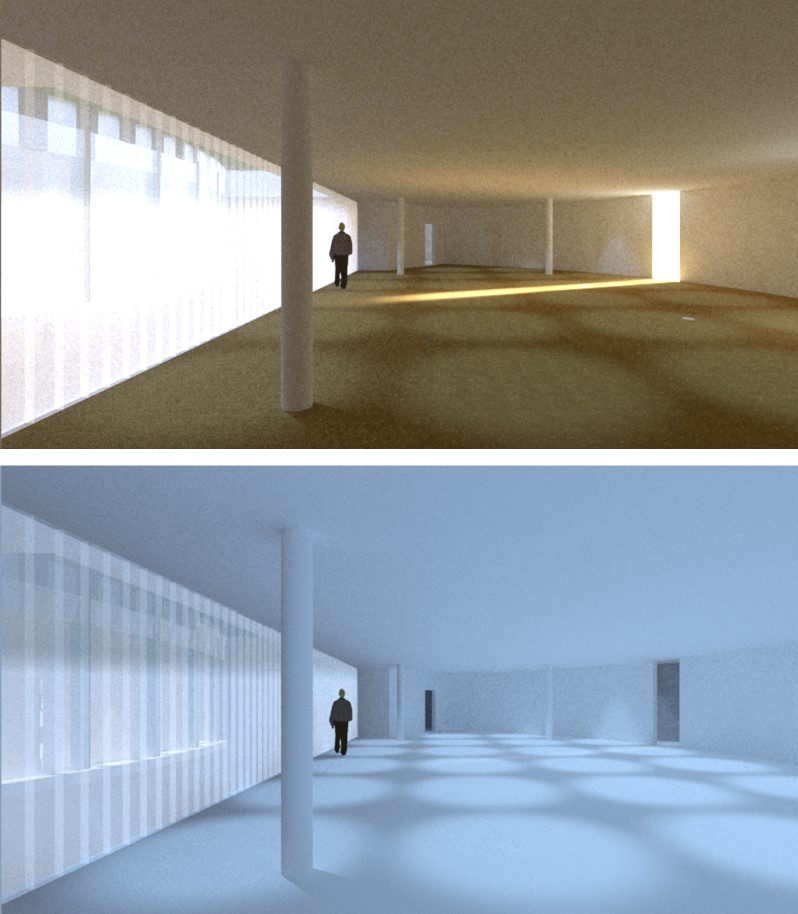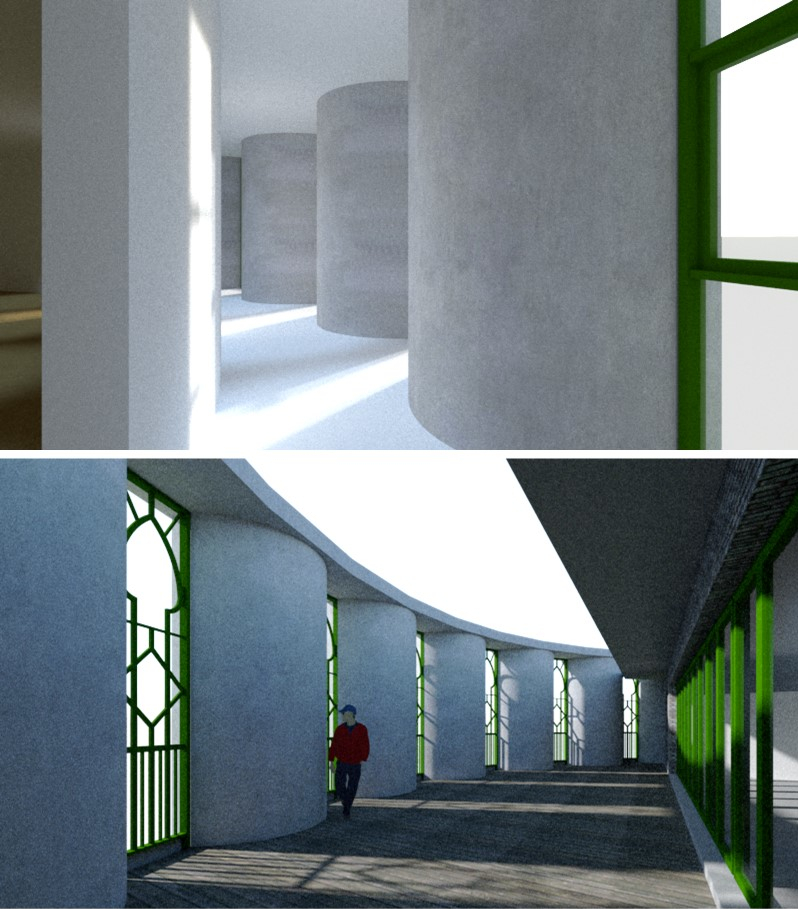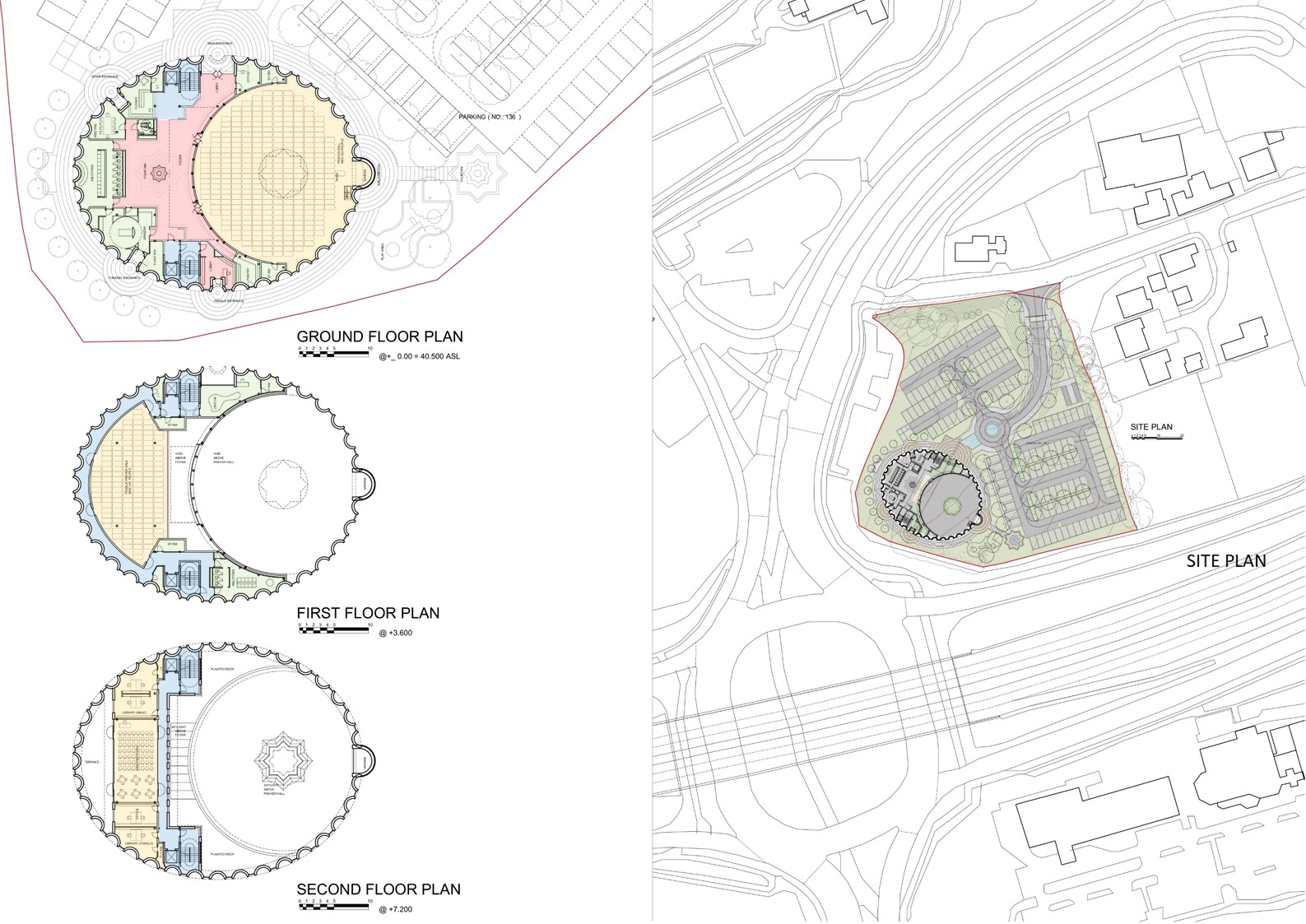Schematic Design of a New Mosque in Preston
Design Stage: Competition
- gross external floor area: 1750sqm approx. (est NFA 1650sqm).
- parking spaces: 136 (incl 9 disable parking)
- maximum prayer capacity: male prayer 324, female 141, backup/surge (on 2nd floor large meeting room):60 (may be subdivided using mobile screen)
A Mosque should have its Islamic identity. The questions are how it would integrate with its specific cultural/climatical context, in this case, the British ones; and how it would evolve with time. Those considerations, together with this brief and site constraints, had been the driving factors that help to inform the design of this Mosque. The architects attempted to create a place of worship that integrates the essence of Islamic traditional architecture (orientation, order, hierarchy, tranquility, geometry, and ornamentation, etc) with Modernism and Britishness.
Site planning strategies
- Make no significant change to the existing topography, the entrance level is set at 40.5m ASL;
- Keep the most of existing peripheral plants;
- Make use of the existing site access and road-base;
- Place the new building in such a location as to keep the biggest possible distance from the existing neighbouring residential buildings, while making the Mosque still most visible from the surrounding roads;
- Positioning the building in such a location as to make sure that people approach the Mosque in an ascending movement to reflect symbolic meaning and religious mood;
- Keep the building footprint to a minimum, to leave largest possible site area for car parking;
- Divide the parking area into two zones according to the contours.
Spatial planning
- Oval-shaped footprint wraps up all functions, enabling small thermal envelop volume and offers massing with orientation;
- Work with two major spaces: main prayer hall and the female-only prayer hall, and retain a meaningful spatial relationship in between, segregated yet connected;
- Create a top-lit atrium in between the two main spaces;
- Place the main admin/ancillary functions on the top floor, while providing a roof terrace behind the ‘columns’ with privacy;
Architectural ideas
- An array of barrel-sectioned thermally insulated prefab modules form part of envelope and loadbearing system, delivering strong sense of order and rhythm to both inside (main hall and corridors etc) and towards outside, in line with stereotypical creation of temples of ANY religions;
- Creates strong shadow effect and cultural identity by integrating typical Arabic arch with the prefab structural modules;
- Create strong sense of orientation within the main spaces, by means of roof lighting, Mihrab and symmetrical layout;
- The female prayer’s hall is fully glazed towards the atrium/main hall using diffused U-channel glass system;
- Apply modest number of Islamic decorations among key areas of the fabric;
- Work with typical Islamic colours: green coating on metal surfaces (also an attribute to James Stirling), black/grey/white serial on the prefab RF concrete module and roof;
- Organise the movement within the Ablutions in a one-way system to maintain better hygiene/sanitation
- Design option was explored for the Minaret, a slim structure supported by the RF concrete plinth derived from the same design of the pre-fab structural module, the top platform is accessed by spiral stair, via a foot bridge at roof terrace level. The Minaret is designed in a way that it could be taken out without damaging the integrity of the architecture, if planning permission went difficulty.
Landscape ideas:
- Landscape helps to enhance the sense of orientation, eg to extend the internal axis and features to the outside landscape hardware, such as a fountain and paved surroundings at the end of the axis (facing Qibla);
- Keep most of the existing trees, while plant new larger canopy trees in line with the internal road system and parking bays, and smaller canopy ornamental trees facing the west in accordance to the windows’ orientation;
- 3m depth paved (paving pattern to be in parallel with the oval footprint outline) zone all around, with circular paving patterns outside each key-entrance, in accordance to the geometry of the pre-fab structural module;
- A small child play area planned in a protected corner of site behind dense screen vegetation along the motorway slip road;
- The overall parking area would be paved by permittable grass blocks.



